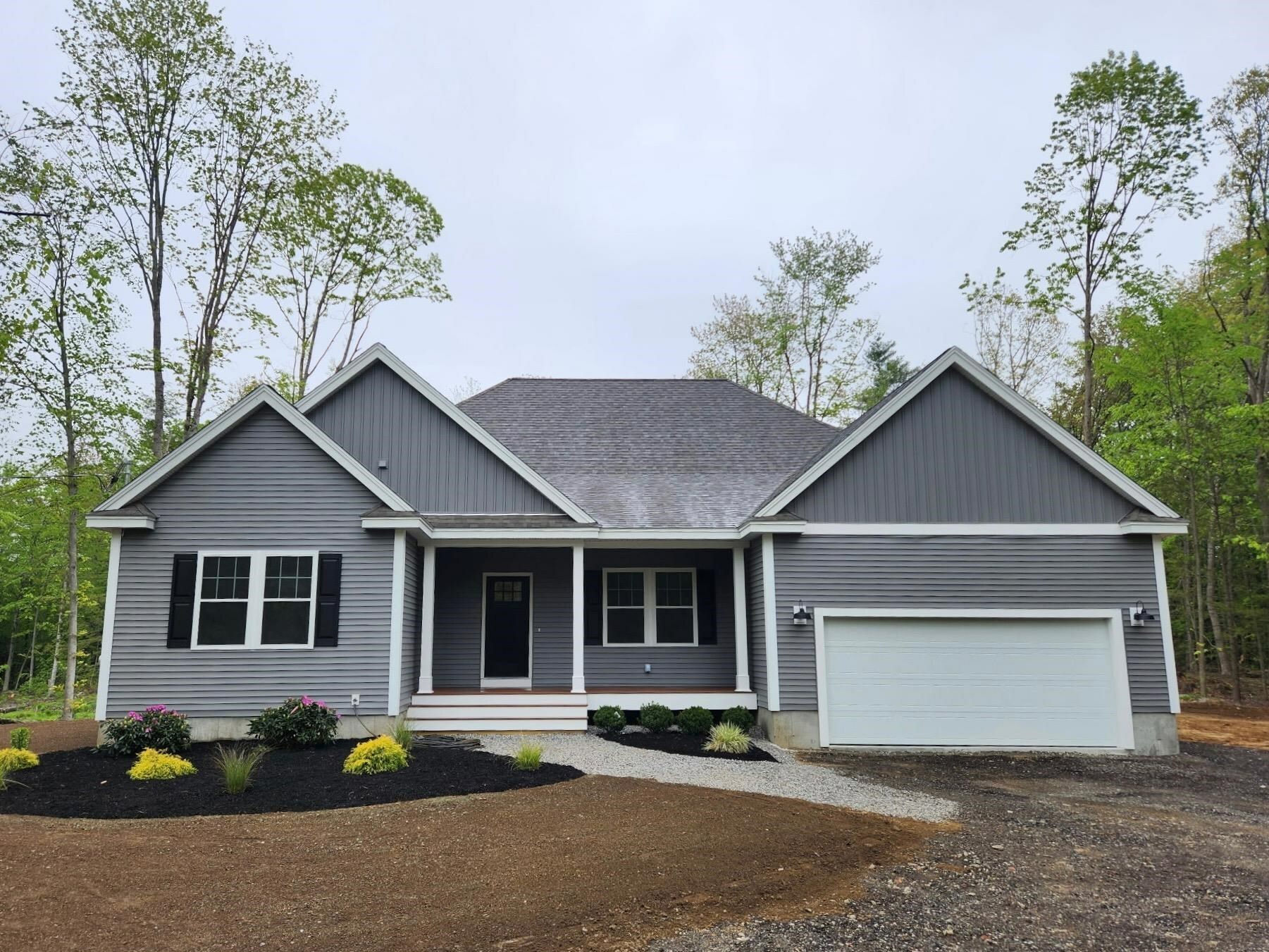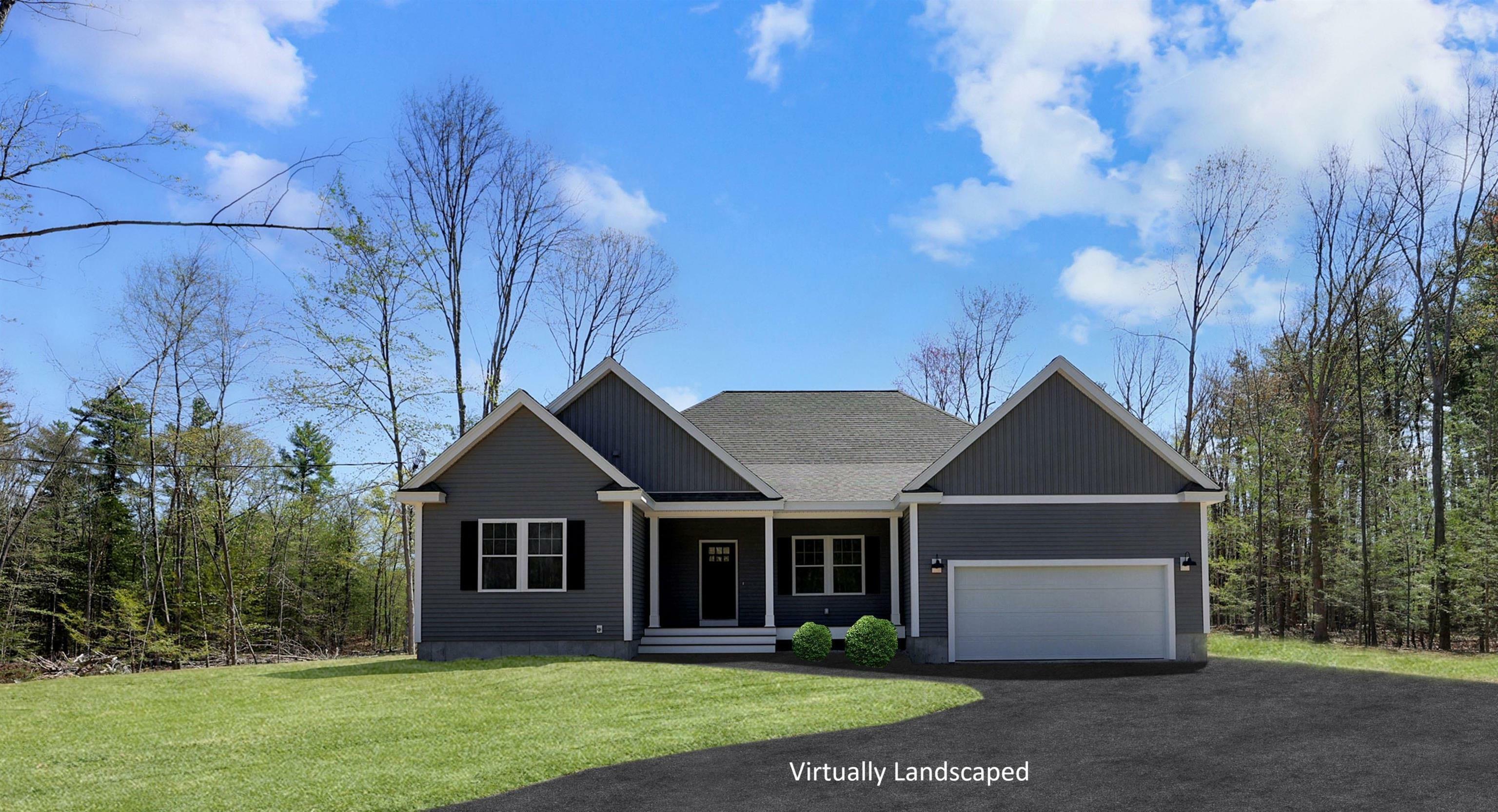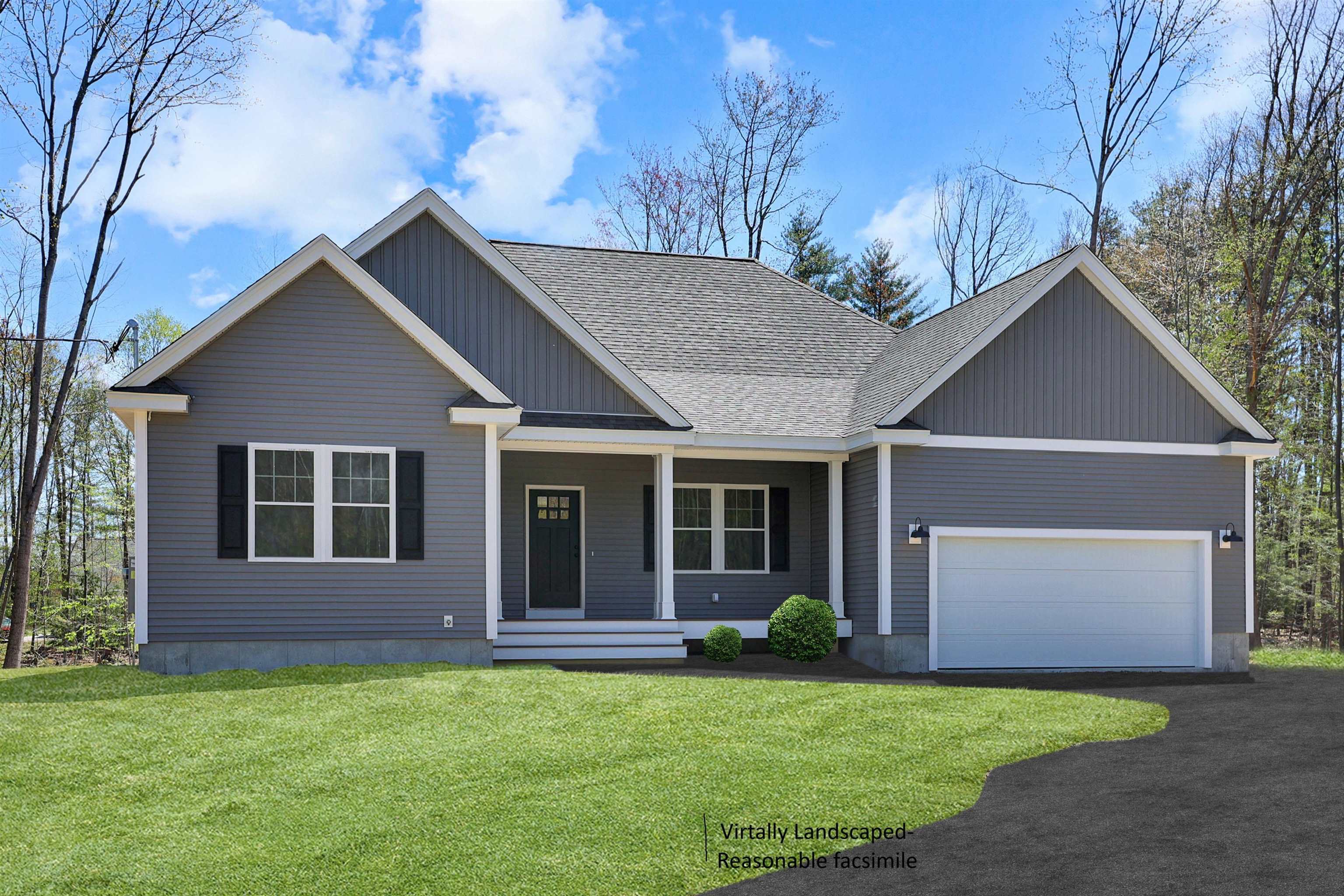


 PrimeMLS / Better Homes And Gardens Real Estate The Masiello Group / Laurie Norton
PrimeMLS / Better Homes And Gardens Real Estate The Masiello Group / Laurie Norton 35 Reed Road Sandown, NH 03873
Description
5024621
3.76 acres
Single-Family Home
2025
Ranch
Rockingham County
Listed By
PrimeMLS
Last checked Jun 7 2025 at 10:45 PM GMT+0000
- Full Bathroom: 1
- 3/4 Bathroom: 1
- Country Setting
- Foundation: Concrete
- Hot Air
- Central Air
- Daylight
- Walkout
- Roof: Shingle - Architectural
- Utilities: Cable Available
- Sewer: Leach Field - on-Site, Private Sewer
- One
- 2,180 sqft
Listing Price History
Estimated Monthly Mortgage Payment
*Based on Fixed Interest Rate withe a 30 year term, principal and interest only
Listing price
Down payment
Interest rate
% © 2025 PrimeMLS, Inc. All rights reserved. This information is deemed reliable, but not guaranteed. The data relating to real estate displayed on this display comes in part from the IDX Program of PrimeMLS. The information being provided is for consumers’ personal, non-commercial use and may not be used for any purpose other than to identify prospective properties consumers may be interested in purchasing. Data last updated 6/7/25 15:45
© 2025 PrimeMLS, Inc. All rights reserved. This information is deemed reliable, but not guaranteed. The data relating to real estate displayed on this display comes in part from the IDX Program of PrimeMLS. The information being provided is for consumers’ personal, non-commercial use and may not be used for any purpose other than to identify prospective properties consumers may be interested in purchasing. Data last updated 6/7/25 15:45




Home is nestled about 500 feet off the main road shared with one other home. This home blends style, comfort, and quality craftsmanship.