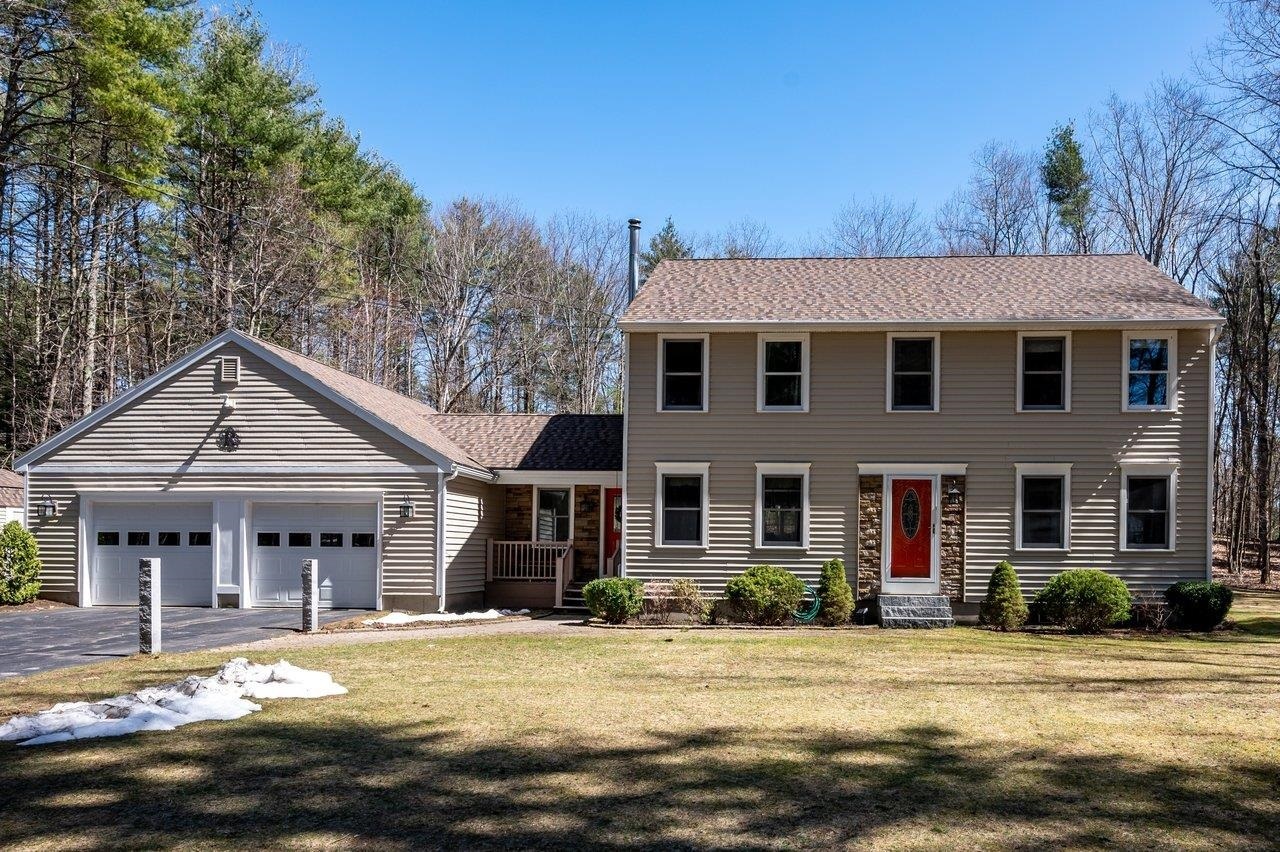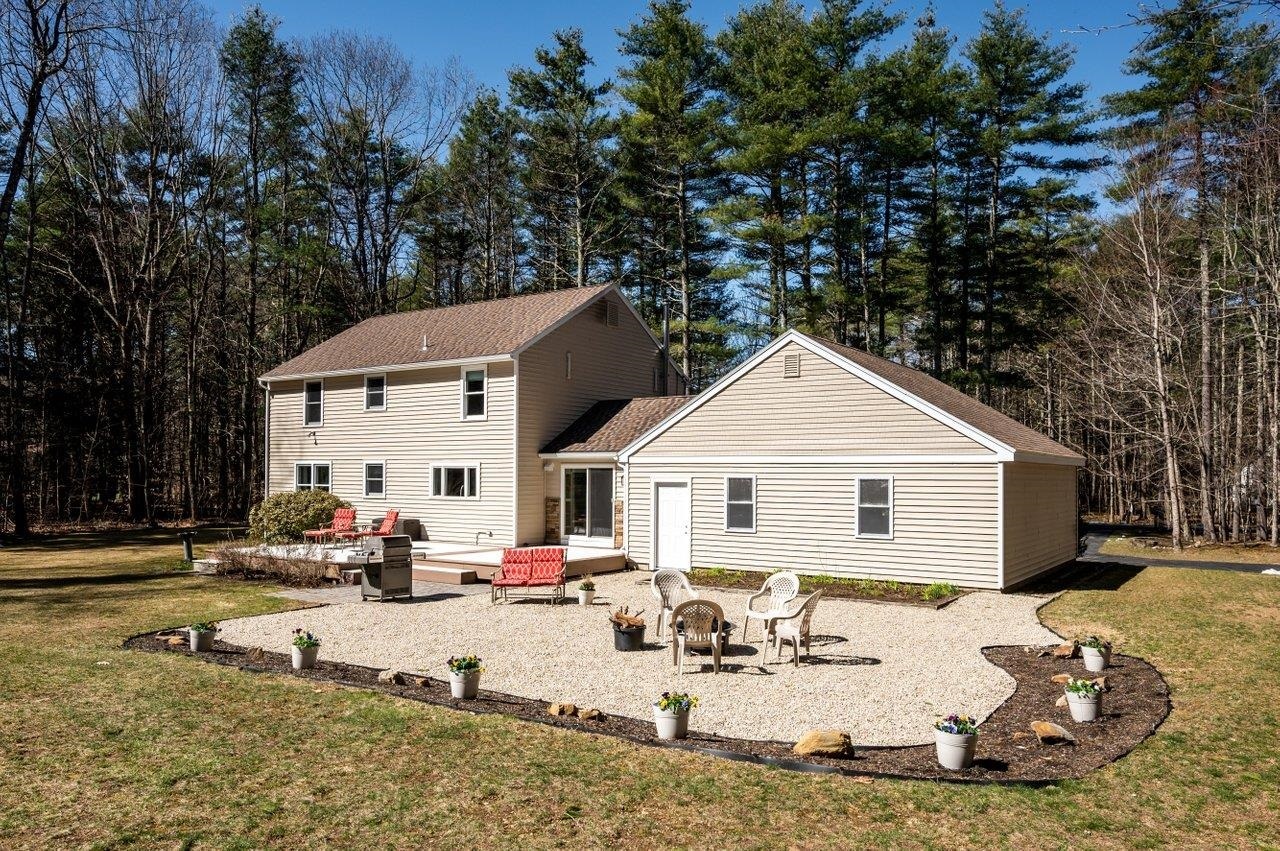


 PrimeMLS / Better Homes And Gardens Real Estate The Masiello Group / Beth Rohde Campbell / Sam Crowley and Rsa Realty, LLC
PrimeMLS / Better Homes And Gardens Real Estate The Masiello Group / Beth Rohde Campbell / Sam Crowley and Rsa Realty, LLC 33 Spencer Lane Lee, NH 03861
4990858
$10,052(2023)
1.99 acres
Single-Family Home
1993
Colonial
Oyster River Cooperative
Strafford County
Listed By
Sam Crowley, Rsa Realty, LLC
PrimeMLS
Last checked Dec 15 2025 at 3:51 AM GMT+0000
- Full Bathroom: 1
- 3/4 Bathroom: 1
- Half Bathroom: 1
- Dining Area
- Master Br W/ Ba
- Kitchen/Dining
- Natural Light
- Fireplace - Gas
- Kitchen Island
- Storage - Indoor
- Laundry - Basement
- Level
- Country Setting
- Wooded
- Secluded
- Subdivided
- Fireplace: Fireplace - Gas
- Foundation: Concrete
- Mini Split
- Hot Water
- Stove - Gas
- Bulkhead
- Full
- Concrete
- Stairs - Interior
- Partially Finished
- Storage Space
- Vinyl Plank
- Ceramic Tile
- Window Screens
- Deck
- Garden
- Patio
- Shed
- Storage
- Natural Shade
- Windows - Low E
- Roof: Shingle - Asphalt
- Utilities: Cable, Gas - Lp/Bottle
- Sewer: Leach Field - Existing, 1250 Gallon, Septic Tank
- Fuel: Hot Water, Gas
- Elementary School: Mast Way School
- Middle School: Oyster River Middle School
- High School: Oyster River High School
- Two
- 2,802 sqft
Listing Price History
 © 2025 PrimeMLS, Inc. All rights reserved. This information is deemed reliable, but not guaranteed. The data relating to real estate displayed on this display comes in part from the IDX Program of PrimeMLS. The information being provided is for consumers’ personal, non-commercial use and may not be used for any purpose other than to identify prospective properties consumers may be interested in purchasing. Data last updated 12/14/25 19:51
© 2025 PrimeMLS, Inc. All rights reserved. This information is deemed reliable, but not guaranteed. The data relating to real estate displayed on this display comes in part from the IDX Program of PrimeMLS. The information being provided is for consumers’ personal, non-commercial use and may not be used for any purpose other than to identify prospective properties consumers may be interested in purchasing. Data last updated 12/14/25 19:51





Description